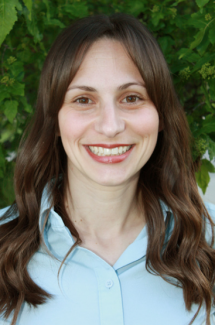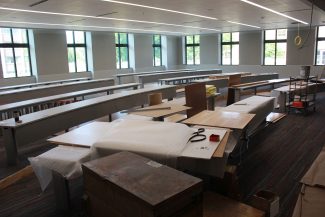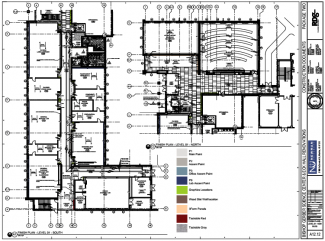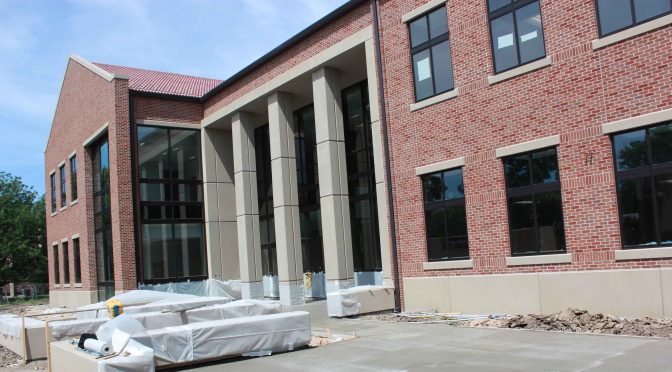Although specifics of the new building’s design are being kept on the down low, it is no secret that students, faculty and staff at Newman have much to look forward to as they take their first steps inside the new Bishop Gerber Science Center — part of the Facing Forward campaign — to be opened in August.
Dean of Arts and Sciences David Shubert and Director of Facilities Bruce Sanderson teamed up with RDG Planning and Design architects to create the unique designs within the soon-to-be-opened science center.

“From day one, the faculty was involved with designing the Bishop Gerber space to do the best teaching that they can do,” said Vice President for Finance and Administration Jennifer Gantz. Although Gantz says she was merely an observer during this part of the process, she assisted elsewhere and worked toward completing the donor wall, interior carpet, tile, paint color and more to be found in the new building.
The exterior design was chosen by RDG, a company that strives to apply art and science to the design of public spaces. A main goal of RDG is to integrate the built environment with ecological processes while also connecting people with their past and future through an inclusive design process.
“At first, RDG brought us a design that didn’t look like the other buildings, but that was something that was important to the board,” Gantz said. “We wanted it to match with Eck because the two buildings would connect, so they changed their original design. Now it has the brick to match and ultimately keeps in line with the design of the campus.”
Gantz added, “The new space will benefit all disciplines, not just the sciences.” As far as the interior design goes, Gantz said it is based more on necessity — how many labs, classrooms and lecture halls are needed. The Bishop Gerber Science Center contains an 80-seat classroom complete with two big screens, which will be the biggest lecture hall on campus after the Heimerman Science Center is demolished.

The new science center also comes complete with an EF3 tornado shelter. An interactive 48-seat classroom will be located just west of the shelter, which will contain five or six TVs for students and professors to work with collaboratively. In addition, several study locations, writing surfaces and open seating areas will also be found throughout the building. Gantz said she is most looking forward to the socialization space available to the students.

“It was group study that helped me get through both undergrad and grad school,” Gantz said. “So academically, at least for me, that is the heart of a campus — that is why you are here. So I am happy that we are able to keep all of that socialization space in.”
Dondlinger Construction has been such a fantastic partner for us and Superintendent Tim Helton has been great,” she said. “[Helton] has picked up on a lot of little things that we didn’t even think to ask that have benefitted us.”
There was a column located on the second floor that blocked some of the socialization space but was not essential to the building because it was not weight bearing. Helton pointed this out to the rest of the team and offered to have it removed.
“We wanted to have as much open space as possible, so we took the column out based on Helton’s recommendation,” Gantz said. “Tim and Bruce have a great working relationship that has really helped with the process, and we have been very fortunate to work with Dondlinger and our RDG architects as well.”
The Bishop Gerber Science Center is scheduled to be completed around August 7 and will be followed by a dedication ceremony on September 21.
“The building will hopefully come on time and under budget, and there’s not really more you can ask for in a building project,” Gantz said.

